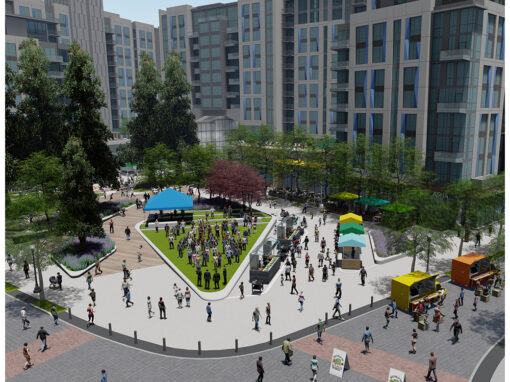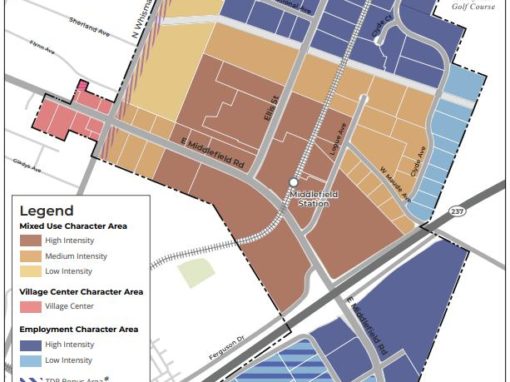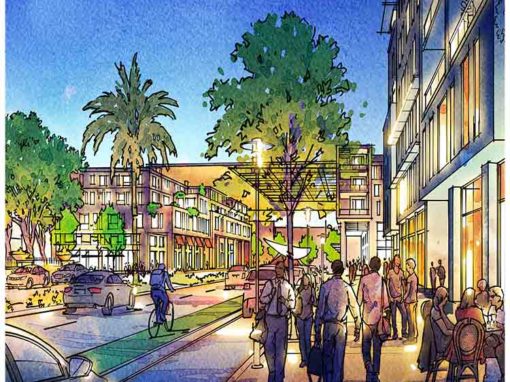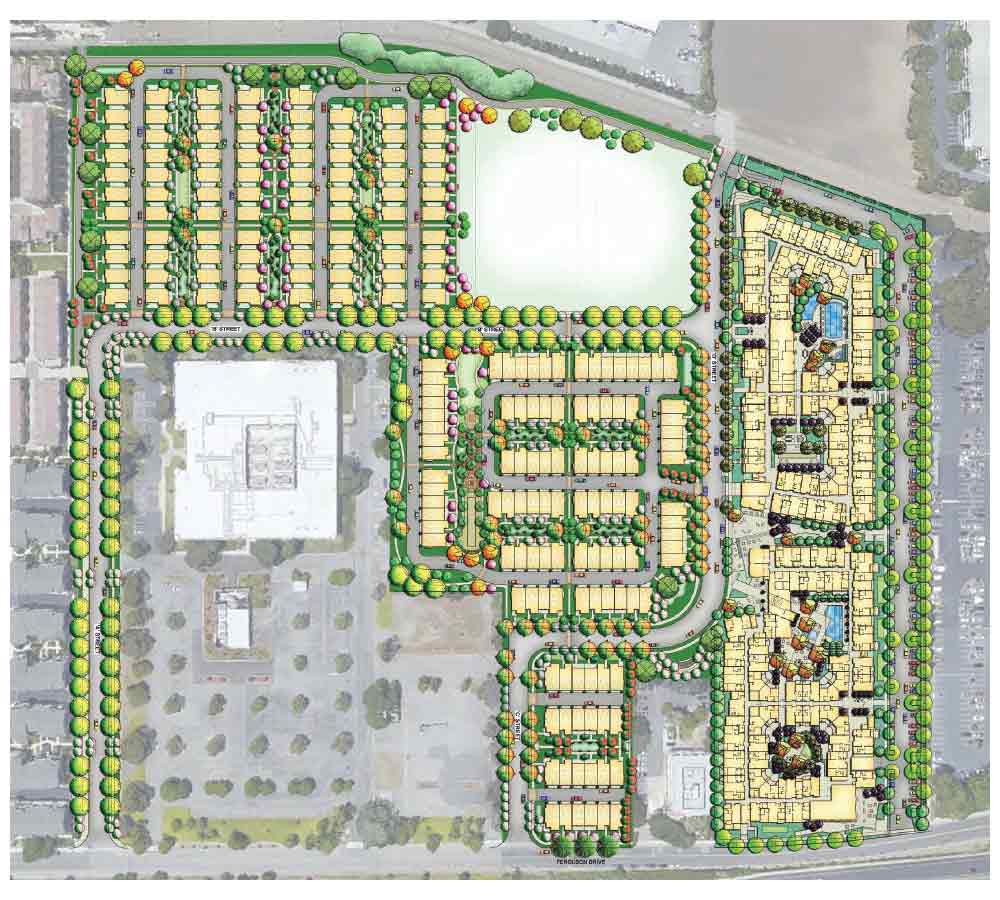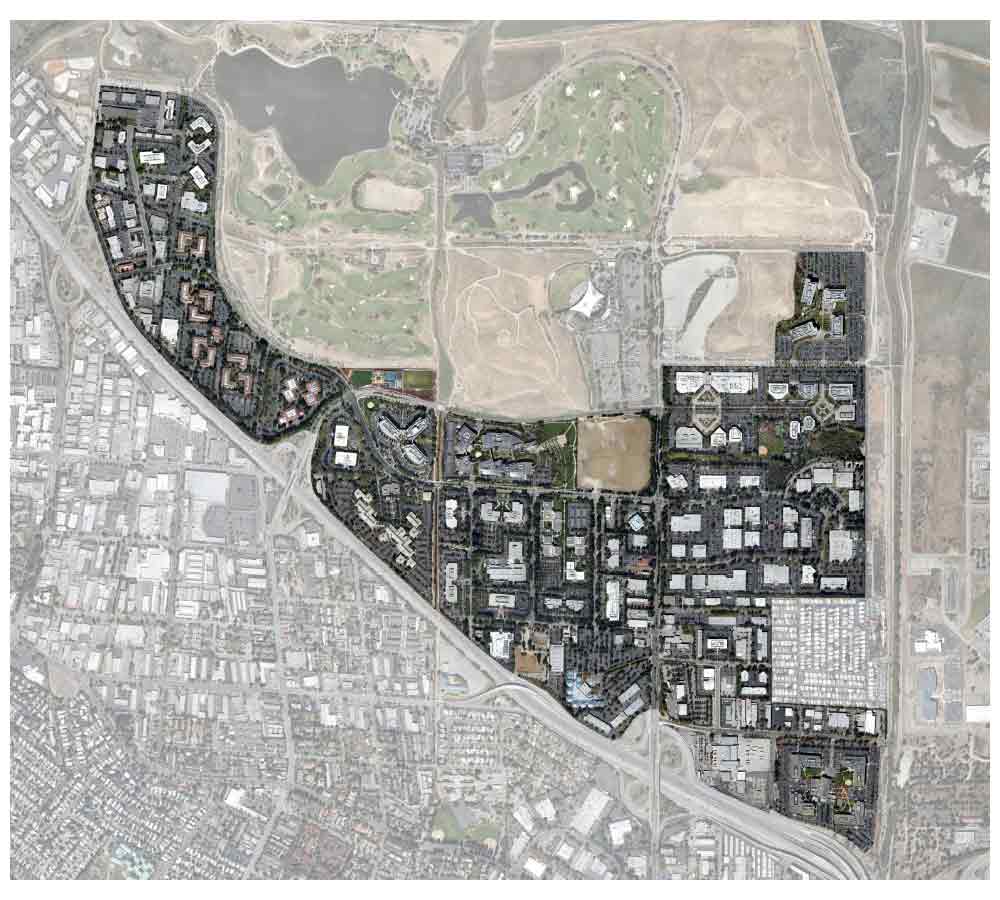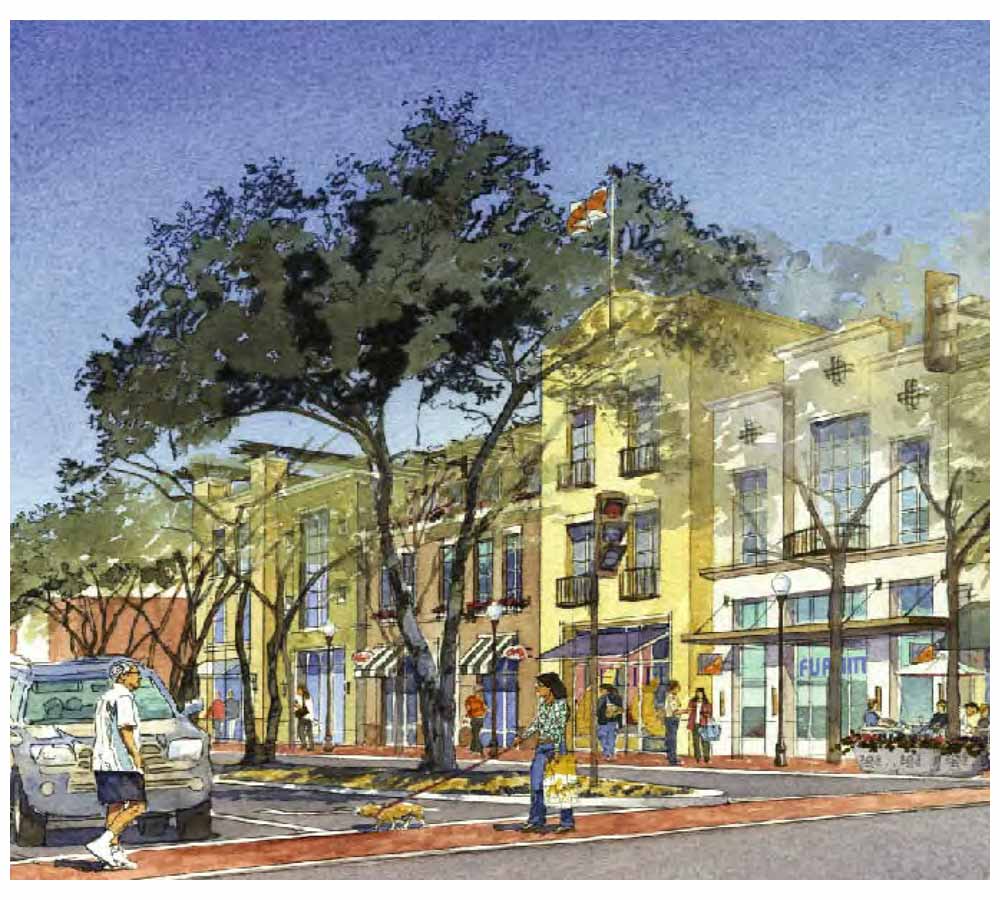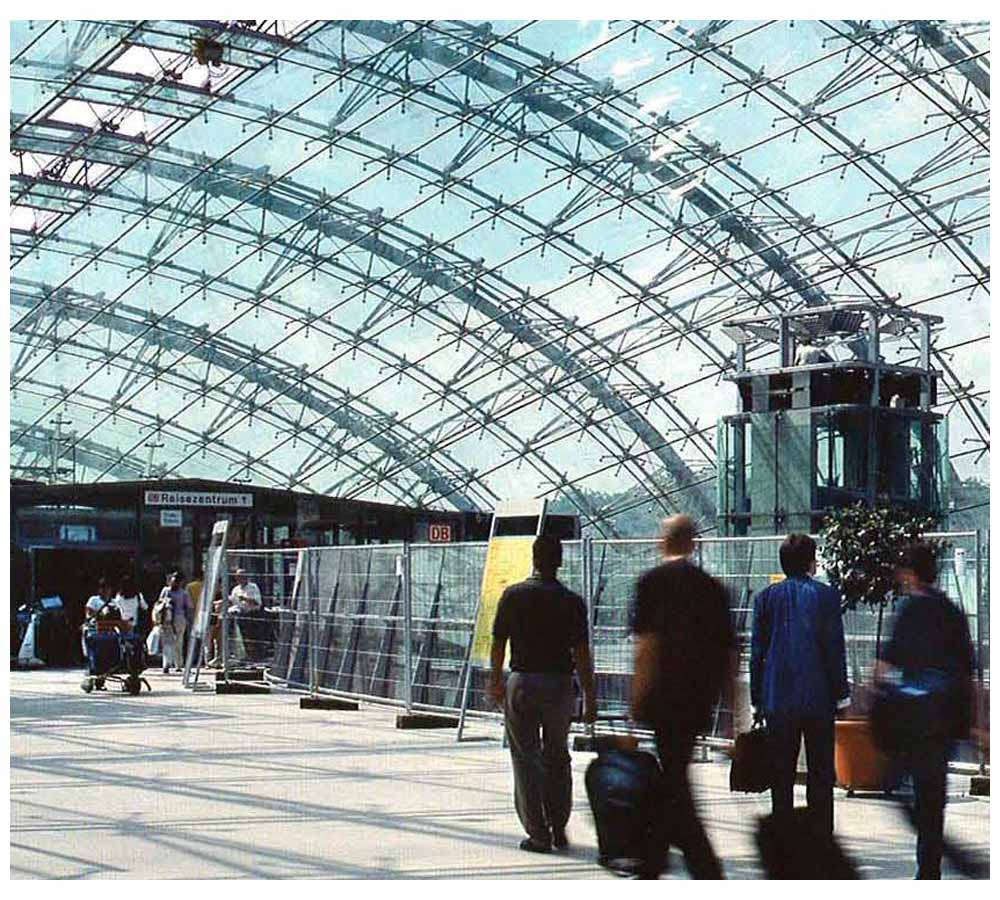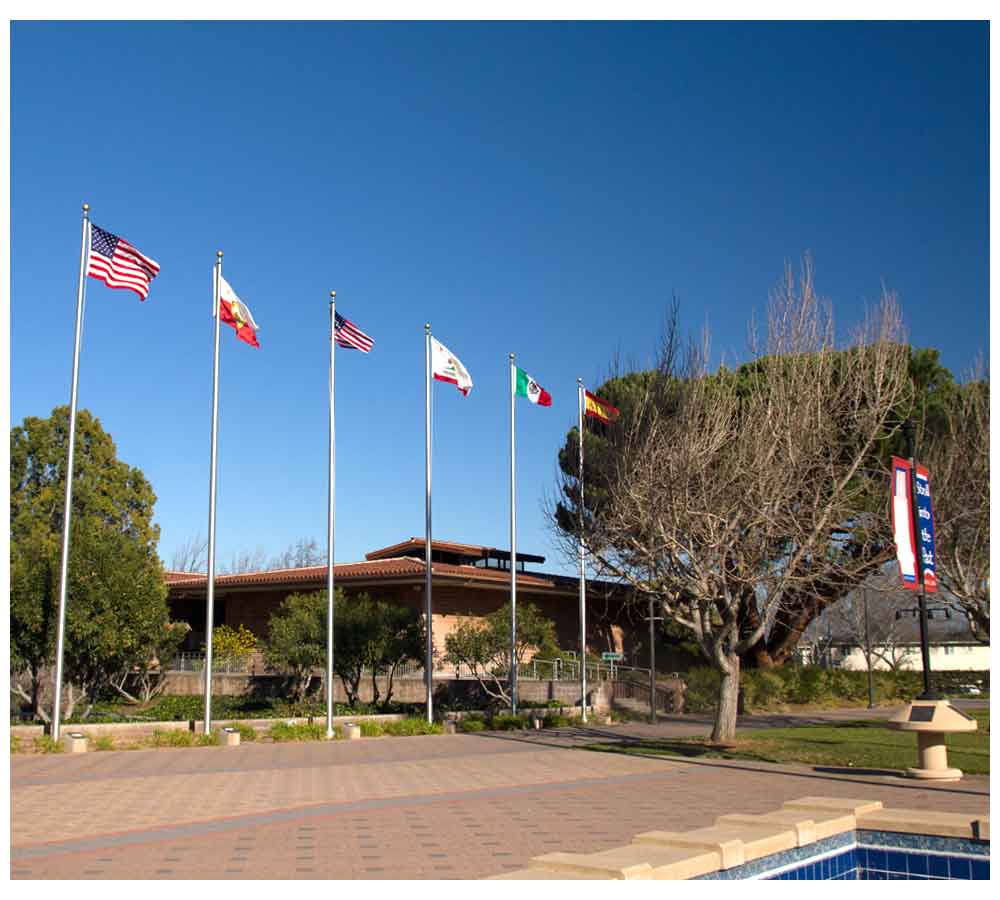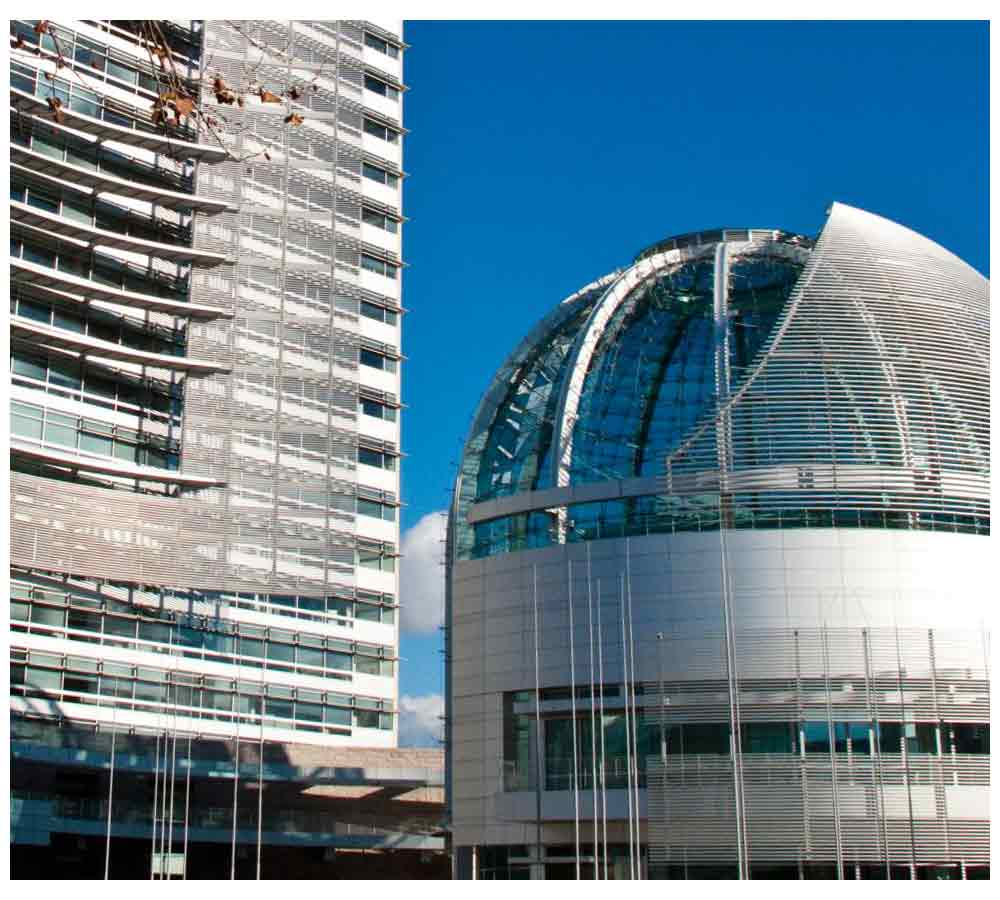South Whisman Precise Plan | City of Mountain View
Environmental Impact Report Addendum, Phase I – Initial Buildout Project
The City approved the South Whisman Precise Plan and certified an Environmental Impact Report (EIR) for the project in 2009. The EIR for the South Whisman Precise Plan evaluated up to 1,120 new residential units, 37,000 square feet of commercial/retail, new public streets, and a public park on a 38-acre site. The City envisioned redeveloping the area from office and light industrial uses into a new residential and commercial neighborhood near transit. Implementation of the South Whisman Precise Plan would provide additional housing units in Mountain View near the existing Whisman Station and Bedford Square neighborhoods, close to the VTA Whisman Light Rail Station.
With approval of the Addendum to the EIR (June 2015), 25 acres of the 38-acre project site will be redeveloped with a 2.7-acre public park and up to 605 residential units, including attached and detached rowhouses and stacked flats. In addition to the public park, the project will construct a greenbelt, including a pedestrian and bicycle path, along the light rail tracks. New public streets will provide multiple connections and routes for vehicles, bicyclists, and pedestrians.
David J. Powers & Associates implemented a streamlined environmental review process for the City for the South Whisman Precise Plan, Phase I – Initial Buildout project. Using the prior EIR that DJP&A prepared for the Precise Plan in 2009, DJP&A completed an Addendum to that EIR to evaluate whether the proposed 25-acre Phase I residential and commercial development and a Master Plan for the entire site was consistent with the previously-identified environmental impacts of the South Whisman Precise Plan.
The challenge of redeveloping South Whisman area from office and industrial to residential uses includes evaluating the impacts from past hazardous material releases on-site. DJP&A and the project team drafted a site development plan to identify mitigation measures that would reduce these impacts during and after project implementation, including procedures for facility closure, protection against vapor intrusion, groundwater remediation, soil management, and stormwater pollution control. Other challenges included land use compatibility issues related to the on-going industrial uses within the Precise Plan area.
• Higher density residential development near a light rail station.
• Dedication of a new public park and greenways.
• Mitigation measures for soil and groundwater remediation.
• Streamlined environmental review process, tiering from previously approved CEQA review.
Other Planning Projects
