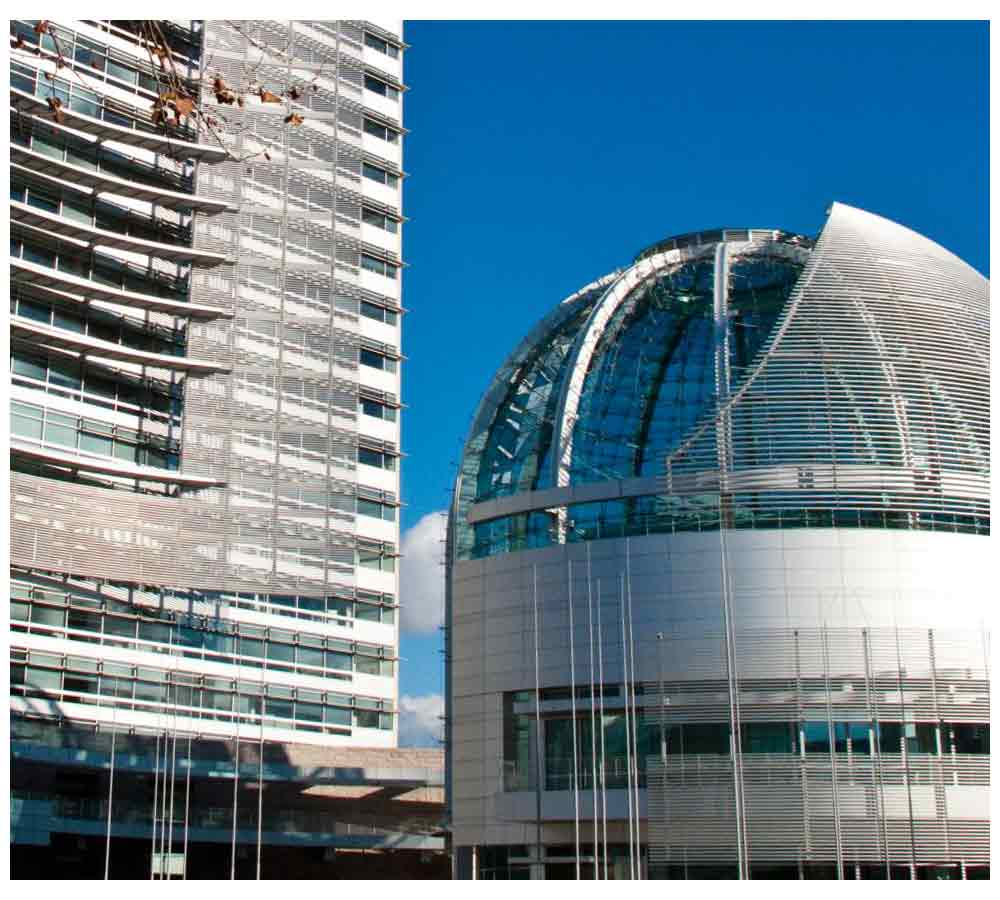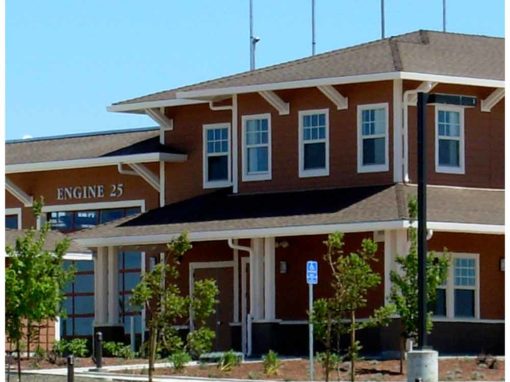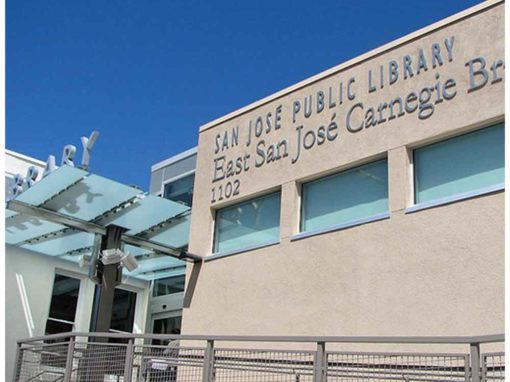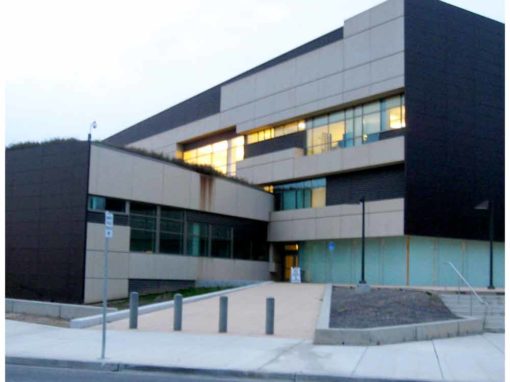San José Civic Plaza Redevelopment Plan | City of San José
Environmental Impact Report
Located in the Silicon Valley, San José is one of the biggest and fastest growing cities in the Bay area. In 1997, the City approved a 30-year San José Civic Plaza Redevelopment plan which involved the redevelopment of a 32-acre site in downtown San José with a new City Hall complex, performing arts theater, childcare center, library, retail space, public plaza, and public parking facilities.
The City Council selected renowned architect, Richard Meier, to design the City Hall complex. San José’s City Hall is located at 200 East Santa Clara Street between Fourth and Sixth Streets in downtown. The City Hall complex is approximately 530,000 square feet and includes an 18-story tower, a three-story wing, a domed rotunda, and a large plaza. City Hall is 285 feet tall at its highest point and has a capacity for approximately 1,950 employees. San José City Hall was the first city hall in the nation to achieve LEED Platinum Certification for Existing Buildings. Development of the City Hall complex totaled over $345 million. The City Hall tower structure has since become a highly successful nesting site for a pair of celebrated peregrine falcons.
DJP&A prepared the EIR for the San José Civic Plaza Redevelopment plan, as well as a supplemental EIR for the employee parking structure north of East Santa Clara Street.
Images courtesy of: Don DeBold (Flickr), and Anna Fox (Flickr)
- City Hall complex of approximately 530,000 square feet in size and 285 feet tall
- First LEED Platinum City Hall in the nation
- Project development over $345 million
- Successful nesting site for Peregrine Falcons
Other Public Facility Projects





